I first caught site of this building last year, but it was firmly closed. Right now the yard is being used as surface car parking and a new student hall of residence tower recently proposed. I had a word with the security, he phoned his boss and I got the nod. The building is great example of civic pride in a late neo-classical style. It’s a complex mix of icons, materials and traditions that sort of exemplify its position as functional, civic, heraldic, stoic and hence slightly Victorian, but with Edwardian detailing and the odd art-deco flourish. I was on my way for an appointment and couldn’t spend anywhere near as much time as I wanted to, but here’s what I got.
History shamelessly stolen from
here. Which is worth reading for a thorough social, political and architectural history of the building.
The building was designed as the New Central Fire Station for the City of Birmingham. The design was by Herbert Humphries [later Sir Herbert Humphries] and completed by Herbert Manzoni after Humphries' retirement in 1935. The building was finished by December 1935 at a cost of £157,000 and officially opened by the Duke of Kent. Contemporary accounts reflect the high degree of civic pride which the building provoked and it is described in glowing articles which spoke of its advanced technology. This new technology included lights to indicate which machines were to respond to a fire, loud speakers to identify the location of the fire and electronically controlled engine starting and door opening. It also featured the latest 'turntable escape' which was reputed to be the first of its kind in the country.
The Fire Service Headquarters was designed to house an enclosed community for the fire-fighters, their families and the senior officers. It included housing, a school room and roof top playground, and recreation rooms, with garaging for the fire engines, workshops and stores for their repair. The style is Neo-Georgian to the exterior and functional or 'Moderne' to the courtyard fronts and the tall hose tower at the eastern corner of the yard.
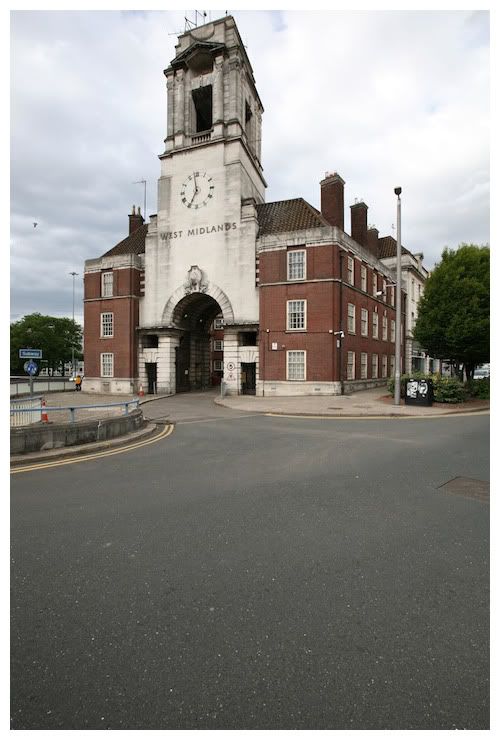
Main gates + tower
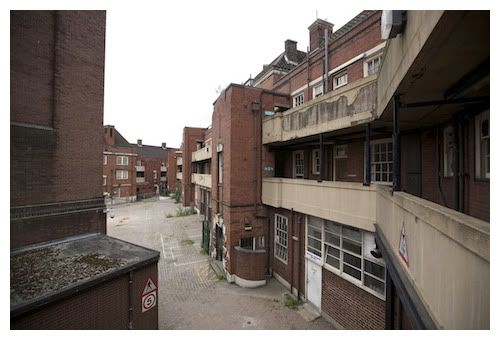
Courtyard + landing
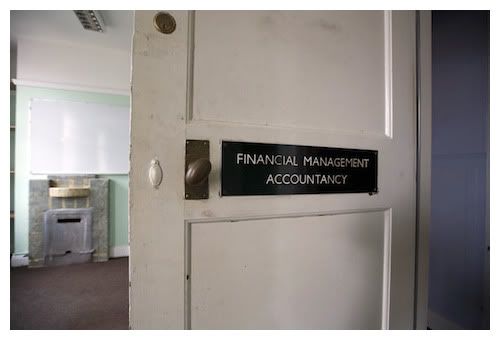
Office
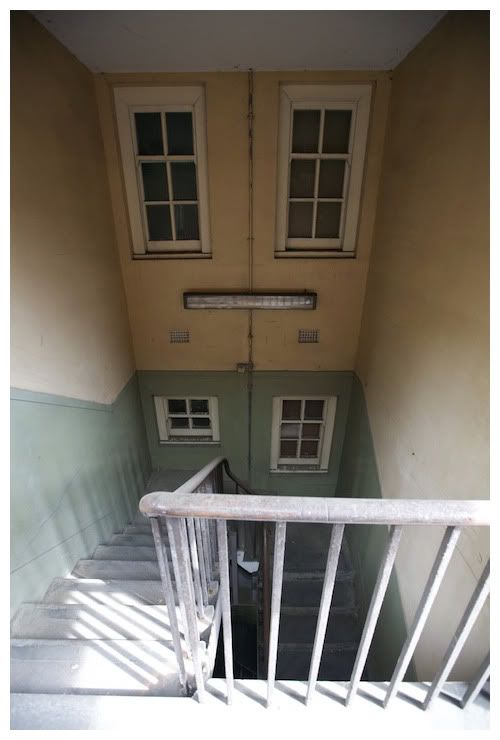
External stairwell to connect landings
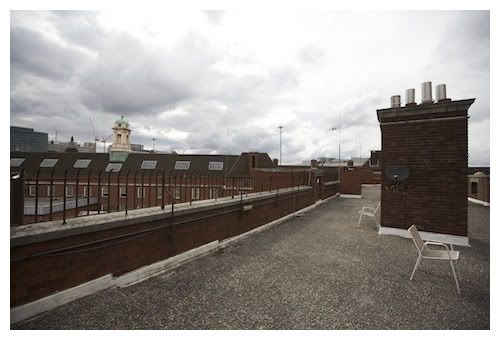
Rooftop playground
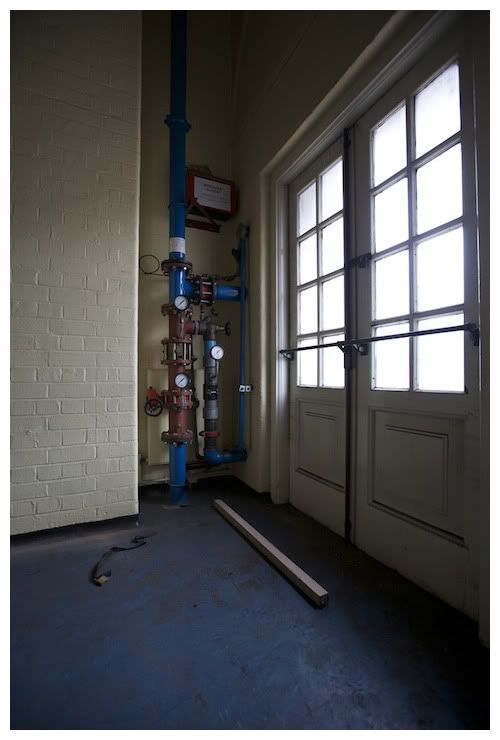
Sprinklers
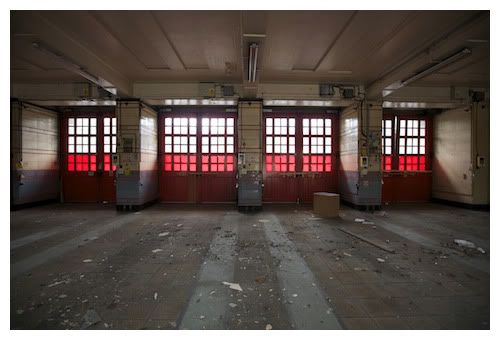
Doors
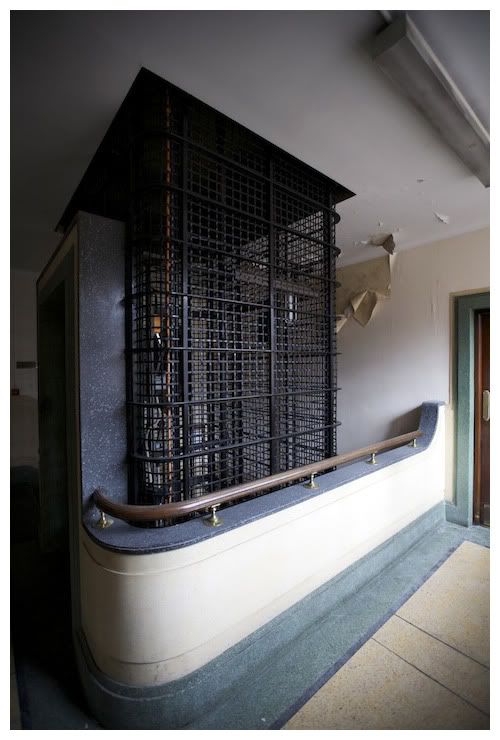
Lift
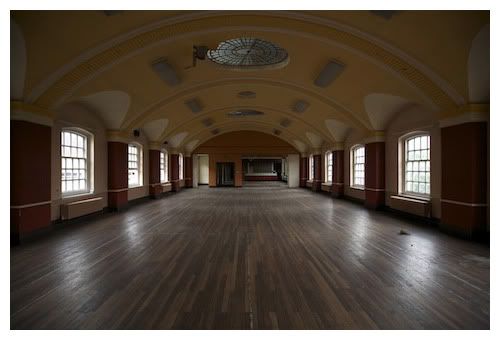
Ballroom
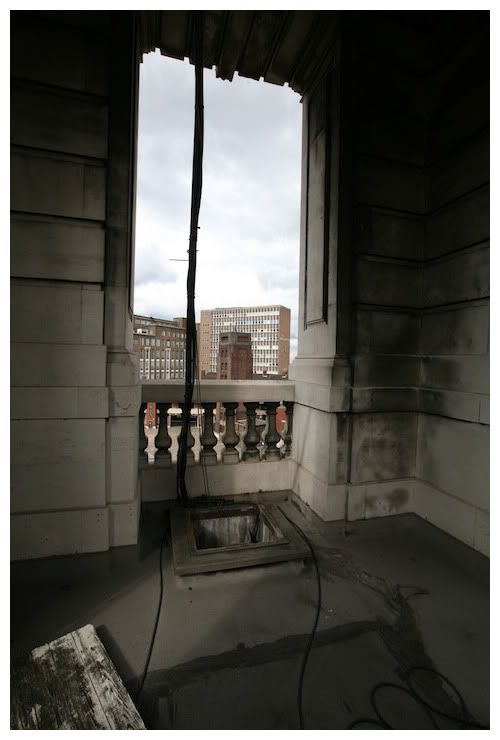
Tower
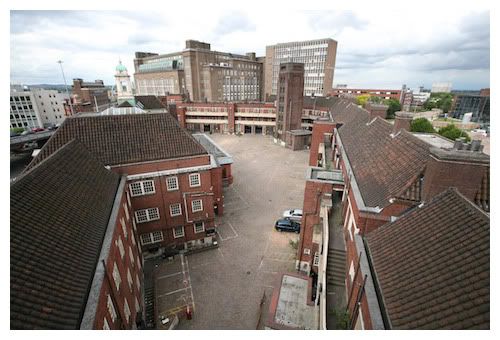
Courtyard
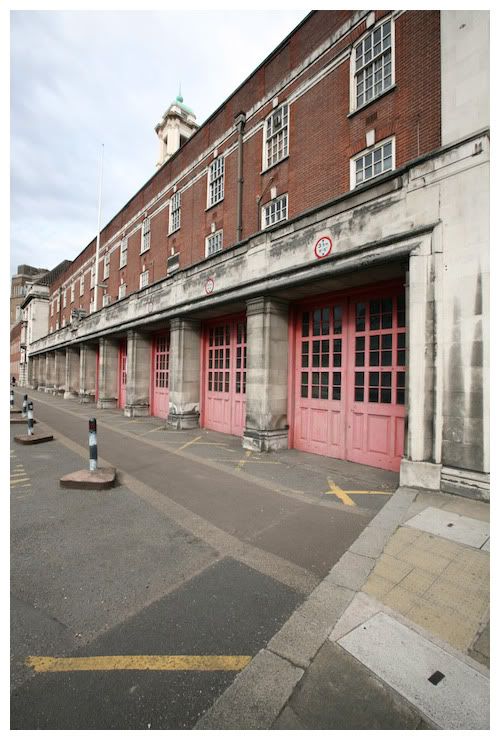
Doors
peace
NMB