 |
|||
| |||
|
|||||||
| Leisure & Other Religious buildings, Swimming pools, Hotels, Railway related stuff. Or any other places that don't seem to fit anywhere else! |
 |
|
|
Thread Tools | Display Modes |
  ARCHIVE: Sagar House - Pontins Head Office - Eccleston ARCHIVE: Sagar House - Pontins Head Office - Eccleston |
|
(#1)
|
|||
|
|||
|
Unfortunately the vandals and a few workmen had got there before us but we still had a look round and got a few photos. This is Sagar House in Eccleston near Chorley, for years it was the head office of Pontins holiday camps and the office of the owner Trevor Hemmings.  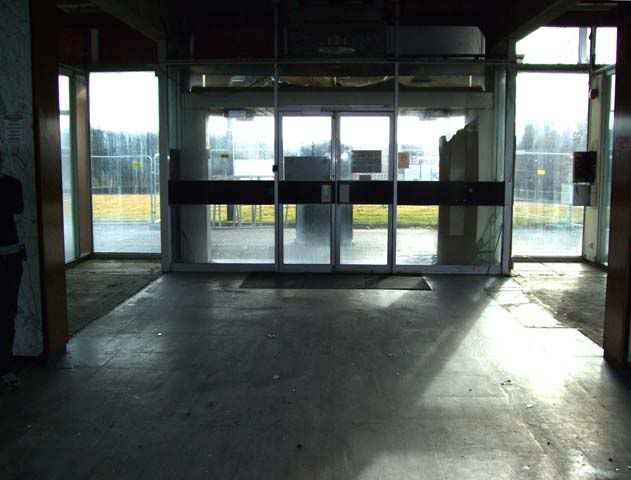  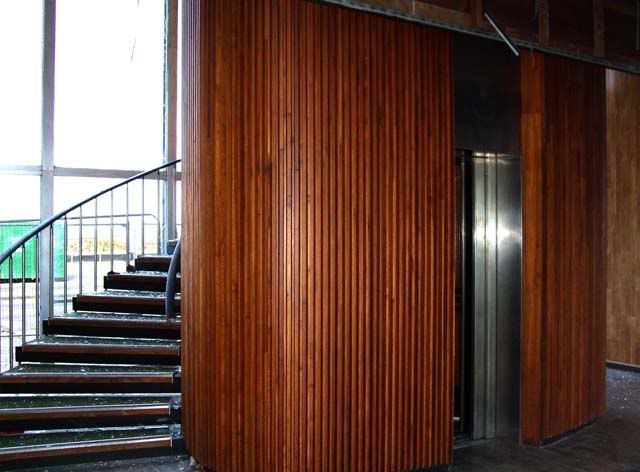   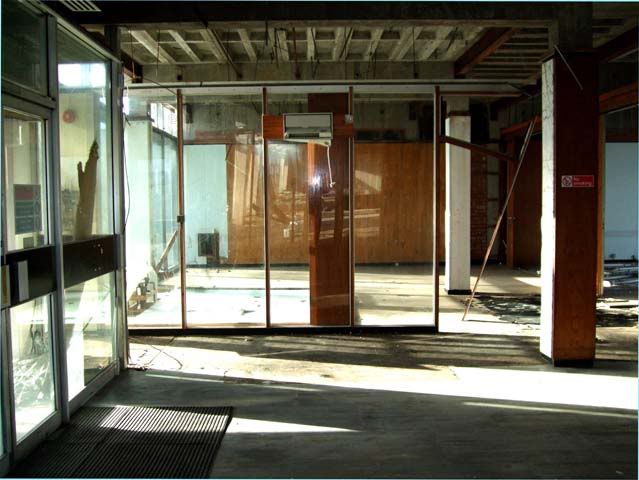   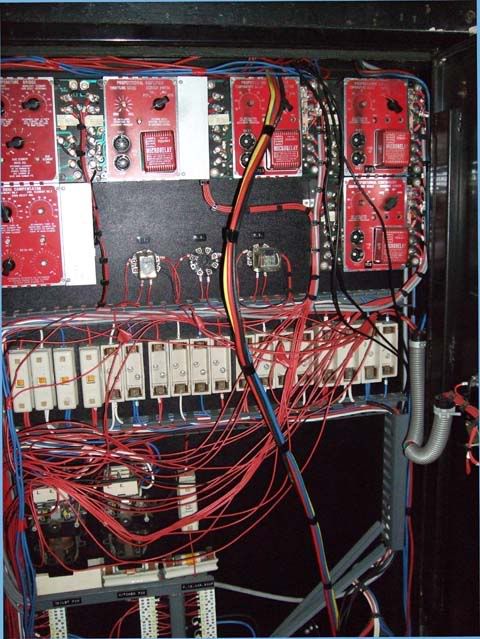 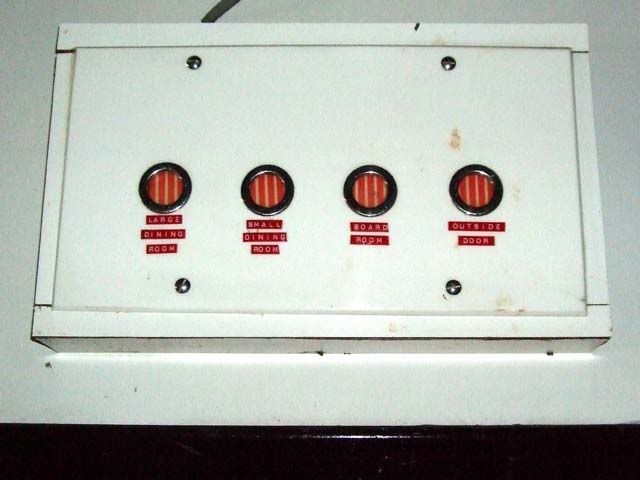 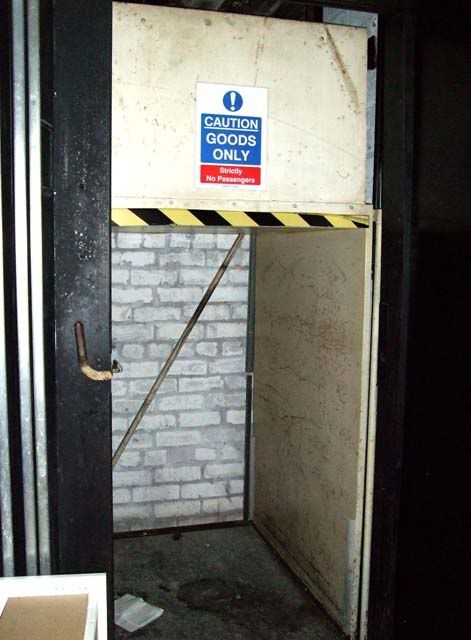  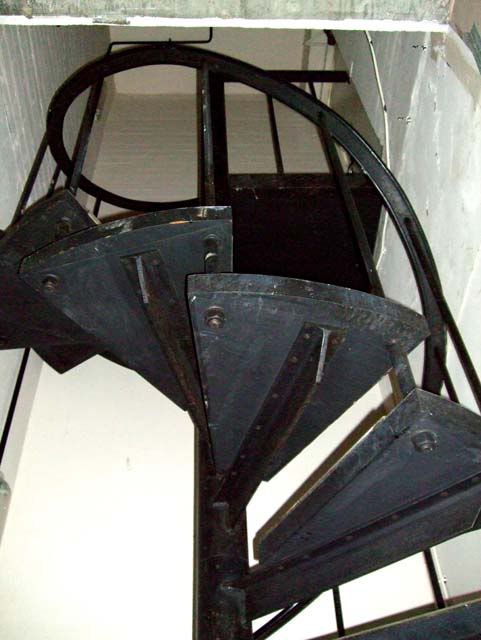  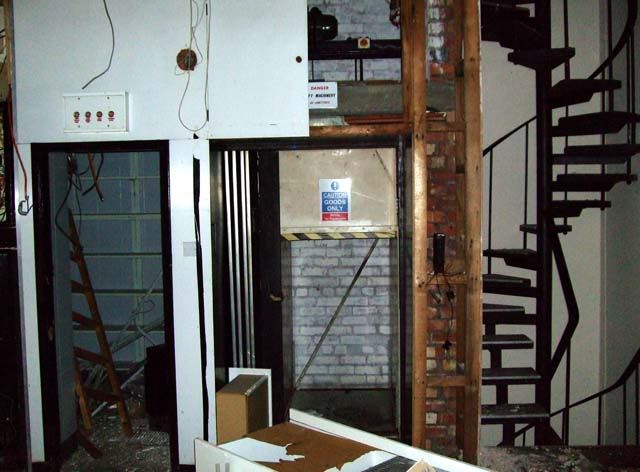 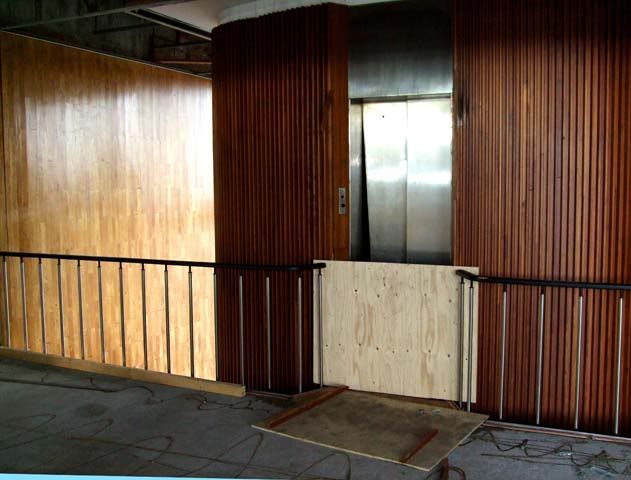  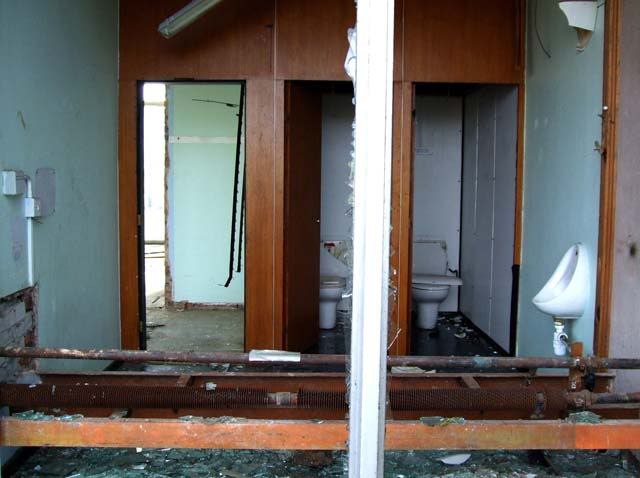   
|
|||
  |
|
(#2)
|
||||
|
||||
|
Good explore. Nice interior, here's an extract from EH Listing Report, it was turned down.
HISTORY Sagar House was built in 1966 as a headquarters building for the textile firm of Carrington and Dewhurst Ltd [hereafter C&D], and takes its name from Ibzan Sagar, an early manager of the firm. It was built by Leonard Fairclough Ltd, and William Field was the probable architect. C&D owned three mills in this area, including one across the road. Established in the late C19, they had become one of the largest maufacturers of filament fabrics in Europe by the 1950s; they merged with Viyella in 1970 and closed in 1980. The building was subsequently owned by Scottish & Newcastle, by BP, and more recently acted as the HQ for Pontins. DESCRIPTION Sagar House stands in a 7 acre lawn setting: an American-influenced approach to office planning which had begun to reach England in the 1960s: the Heinz HQ at Hayes, London Borough of Hillingdon (listed Grade II*; Skidmore, Owings & Merrill, 1962-65) was an early and notable example. Sagar House is a long and low two-storey block with a cantilevered first floor. It is of concrete frame construction with a flat asphalt roof, and is extensively glazed in curtain walling. The main elevation faces SW, with a Mies van der Rohe-inspired porte cochere to the centre. To the right is a projecting wing with limestone cladding to the upper section; to the left, the ground floor is faced in brick, forming a plinth. Aluminium windows line the first floor, with aluminium panels above and below, and to the underside of the cantilever. Slightly projecting glazing bars, or fins, articulate the facades throughout. To the rear is a glazed staircase projection. Overall there is a very clear horizontal emphasis to the design, underscored by the roofline, which is offset by the restrained verticals of the fins to the curtain walling. Internally, the building consists of an entrance foyer with a marble floor: single storey to the front, this rises up to the rear to create a double-height space containing the staircase. This is a visually attractive affair, with cantilevered metal steps wrapping around a circular lift shaft, lined in wooden panelling; the stair rails and handrails are slender and also of metal. To the right of the entrance foyer is a spine corridor, with cellular office provision. Some offices have panelled walls. A small gatehouse, designed in the same idiom, is situated to the front of the office range. Sagar House is an unusually direct homage to American office design in both its landsaped setting, and its Miesian vocabulary. It has been described as 'a text-book example of Modern Movement design', with a main block possessing 'exquisite refinement' (John Champness, 'Lancashire's Architectural Heritage', 1988). What can certainly be said in its favour is the relatively early date of the building as a fairly prestigous HQ office building located in a landscaped setting - especially when located outside of the SE of England. The building was cited as an example of the arrival of the International Modern style by Pevsner in his 1969 North Lancs volume in the 'Buildings of England' series; his summary description of it being 'impeccably refined' is repeated in the new (2009) edition of the book by Clare Hartwell. Some elements of the design are special, in particular the staircase, which wraps around the oval lift drum and contrasts the solidity of the latter with some spatial boldness, achieved through the slenderness of the metal components. The elevational treatment is refined and largely intact (although some re-glazing has taken place); the in-filling of the northern cross-wing's ground floor has however eroded some of the spatial complexity of the overall design. The curtain walling is crisp, but in no way innovative. Internally, the interest is concentrated very much in the staircase and most of the interiors, as one would expect, are quite perfunctory. The building was designed by quite an obscure practice, and it received no publicity at the time of opening. I wouldn't mind some full res copies of the stairwell shots. peace NMB |
||||
 |
| Bookmarks |
«
Previous Thread
|
Next Thread
»
| Currently Active Users Viewing This Thread: 1 (0 members and 1 guests) | |
|
|
Powered by vBulletin® Version 3.8.6
Copyright ©2000 - 2024, Jelsoft Enterprises Ltd.
vBulletin Skin developed by: vBStyles.com
Copyright ©2000 - 2024, Jelsoft Enterprises Ltd.
vBulletin Skin developed by: vBStyles.com
© 2008-2015. Photographs and text are copyright and the property of the poster unless otherwise stated, and should not be used without express written permission.
Any opinions stated by users of this forum are NOT those of the site owners, each poster takes FULL responsibility for their own posts.
Any opinions stated by users of this forum are NOT those of the site owners, each poster takes FULL responsibility for their own posts.












 Linear Mode
Linear Mode
